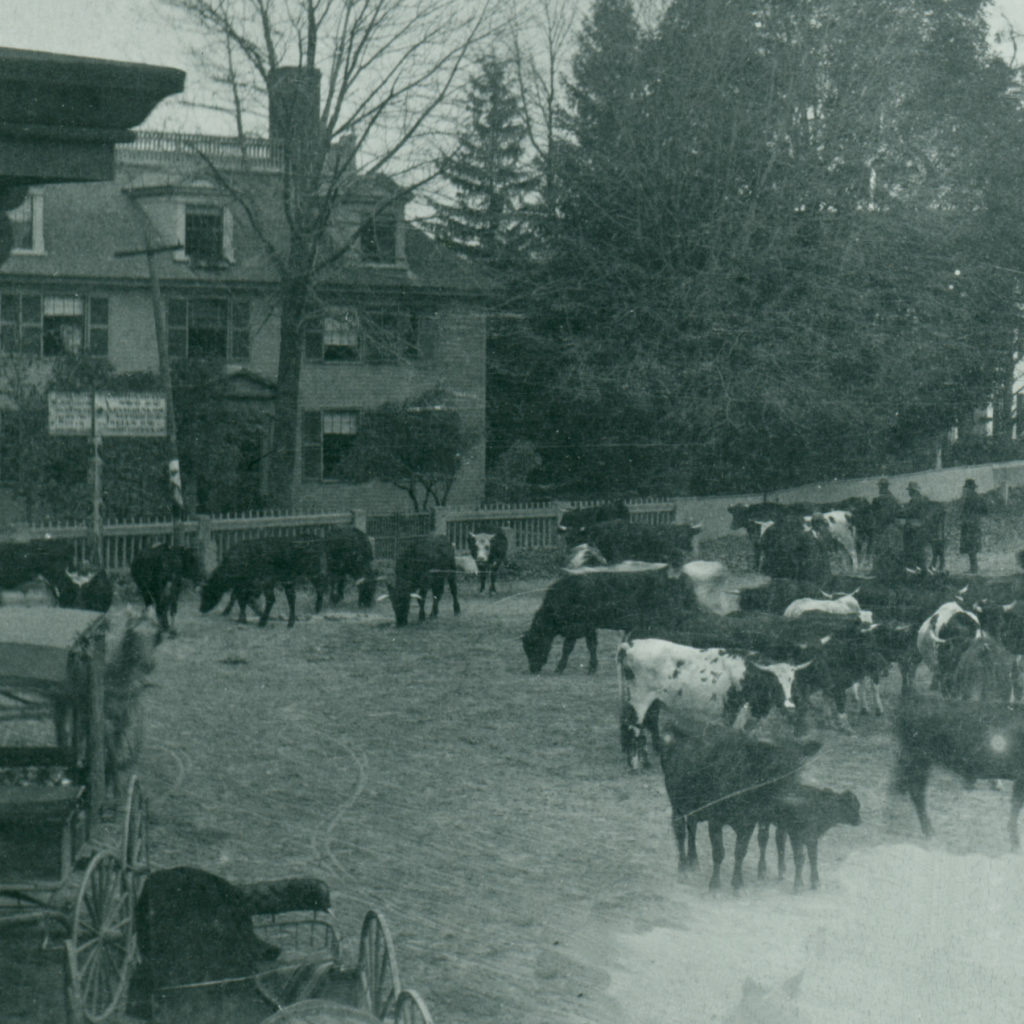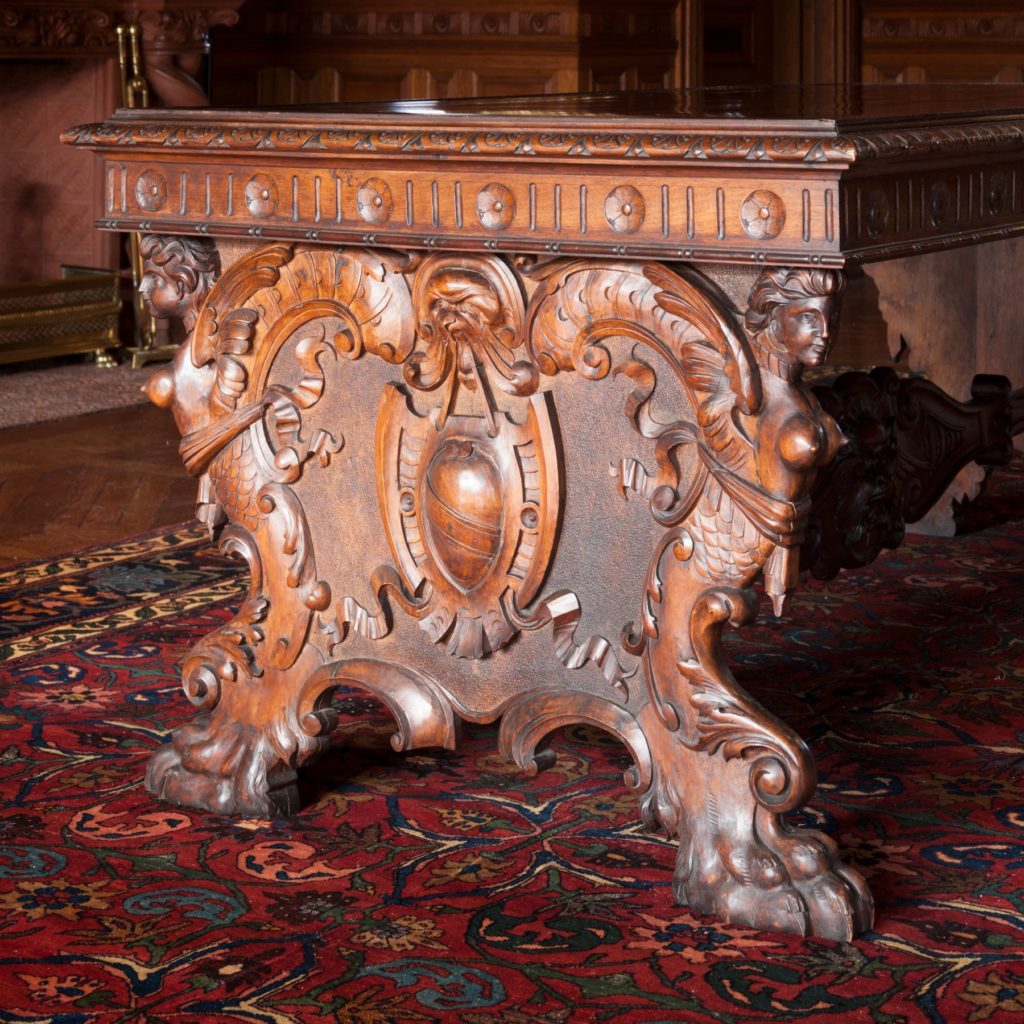 Sarah Orne Jewett House
Sarah Orne Jewett House
A Place to Write
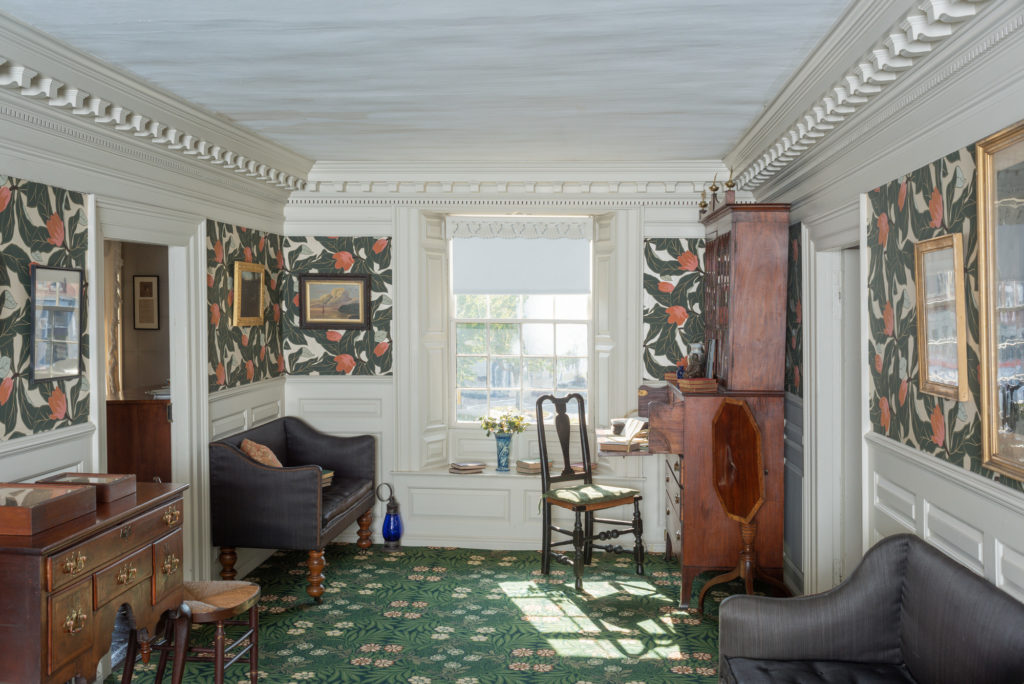
Sarah Orne Jewett wrote in “Lady Ferry,” Old Friends and New, “One often hears of the influence of climate upon character; there is a strong influence of place, and the inanimate things which surround us indoors and make us follow out in our lives their own silent characteristics. We unconsciously catch the tone of every house in which we live, and of every view of the outward, material world which grows familiar to us, and we are influenced by surroundings nearer and closer still than the climate of the country which we inhabit.”
Jewett was born in her grandfather’s house and grew up next door in a house built on the family compound. As a child, she sat on the fence lining the property and watched townspeople coming and going in the village center. Often spending time in the house of her grandfather, a retired sea captain, she would have heard the stories of old sailors and traders, those of the cooks and maids bustling around the house, and those of her step-grandmother, with whom she was close. A “wild and shy” child, she preferred the woods, fields, and river to the indoors, and books to the classroom.
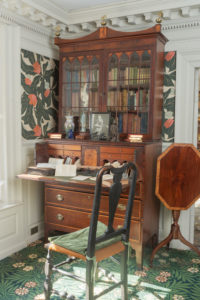 As an adult, Jewett wrote at her grandfather’s desk in the second-floor hall, by a large front window overlooking the town center and the people of South Berwick. The choice of writing place seems apt for an author who followed her father’s advice: “Show people as they are.”
As an adult, Jewett wrote at her grandfather’s desk in the second-floor hall, by a large front window overlooking the town center and the people of South Berwick. The choice of writing place seems apt for an author who followed her father’s advice: “Show people as they are.”
Editor and friend William Dean Howells wrote, in a 1903 letter to Sarah Orne Jewett, “Your house will always remain a surprise to me, not because it was not the fittest possible setting for such literature as yours, but just because it was.”
Architecture and Design
Georgian Architecture
Built in 1774, Jewett House is a classic example of Georgian architecture. The key features of the style include a symmetrical five bay facade with windows aligned horizontally and vertically. (The dormer windows on the roof were added in the late nineteenth century by Sarah and Mary.) Jewett House also has a portico at the entrance with a classical entablature supported on free standing columns.
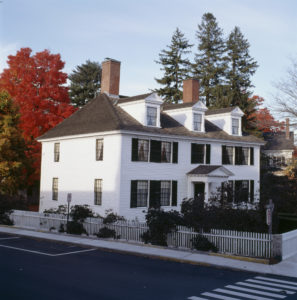
As is typical of Georgian architecture, Jewett House’s entrance hall features ornate classical detail.
The arch is supported on engaged columns, or pilasters, that have ornamental grooves known as fluting that capture light and shadow.
An ornamental arch with a central carved keystone separates the entrance from the stair.
Paneled wainscoting serves to divide the walls into thirds with a base, upper field, and cornice.
to learn more
Big Template Architecture
Lorem ipsum dolor sit amet, consectetur adipiscing elit. Sed sit amet leo ullamcorper, pellentesque massa tincidunt, congue diam. Proin vel convallis lectus. Nunc lobortis vehicula ex quis viverra. Etiam et convallis nulla, a rhoncus sem. Maecenas quis ipsum diam. Etiam aliquam, leo eu scelerisque finibus, tortor elit rhoncus felis, at vulputate elit ligula at elit. Vestibulum condimentum quam aliquam orci pellentesque, ut commodo ipsum ultrices. Phasellus tristique nunc et interdum viverra. Proin consectetur luctus urna, molestie hendrerit velit vestibulum eget. Phasellus eu risus at est pretium malesuada sed nec est. Sed suscipit mauris eu lacus vulputate lobortis. Aliquam laoreet, ante sed lacinia tincidunt, ligula dolor vulputate elit, sed efficitur massa enim efficitur sem.

Ut sagittis sit amet tortor nec maximus. Praesent iaculis diam non vehicula posuere. Donec commodo tellus quis consectetur pulvinar. Cras facilisis, quam ut accumsan bibendum, magna arcu luctus libero, eu bibendum justo odio sit amet nisi. Morbi non varius orci, vitae blandit arcu. Mauris ut eros mattis, luctus nulla at, laoreet eros. Phasellus fringilla consequat porttitor. Vestibulum sodales molestie turpis, in tempor tortor pellentesque ut. Donec vitae consectetur sapien. Pellentesque pharetra justo nulla, in bibendum diam luctus ut. Sed semper laoreet enim, at tincidunt erat ultrices eu.
Making a Template Visible
Template and the Template ProjectTemplate videos can include content as well. Lorem ipsum dolor sit amet, consectetur adipiscing elit. Ut eget pretium sapien, et laoreet est. Donec in velit sit amet purus tristique ultricies a sit amet turpis. Aenean mollis lorem eget magna imperdiet ultricies.
Historic Paint Cross Section
Template Uncovering the Original Paint
In order to discover the original paint of the hall, a deep chip was removed from the wall and its cross section examined through a microscope, revealing each layer of paint. In this cross section from the hall, four individual layers of red paint were used to create the original wall treatment, followed by a single layer of modern white paint. The four original paint layers contained hand-ground pigments of various sizes, creating a depth in the color that was more like canvas painting than modern wall painting. As part of the restoration of the Eustis mansion, Historic New England hired specialized decorative painters to recreate the four layers of red in the hallway, restoring it to the original Pompeiian red.
Base layer of red paint.
Second layer of red paint.
Third layer of red paint.
Top layer of red varnish.
Modern white latex paint, now painted over.
to learn more
Cows Downtown
This photograph shows a very different kind of traffic crowding South Berwick’s Portland and Main Streets in front of Jewett’s house.
Dairy farming was an important industry in nineteenth century Maine. While produce farms were hurt by the advent of the railroad and ensuing competition from the Midwest, railroad transport helped Maine dairy farms with refrigerated cars, so farmers could send products farther than had previously been possible.
Template Dumbwaiter
A dumbwaiter was included in the china closet so that food could easily be sent from the kitchen upstairs to the night nursery where the three Eustis children took many of their meals.
Template Hall Table
This long rectangular table has served as a centerpiece in the entrance hall since the house was built. Its impressive carving is in the style of the Italian Renaissance, a popular source for design in the late nineteenth century. One of the most notable practitioners in this style was the Italian carver Luigi Frullini (1839-1897) who worked for many wealthy Americans, most notably completing the decoration of two rooms at Chateau-sur-Mer in Newport. The Eustises believe that Frullini carved the panels flanking the sideboard in the dining room.

