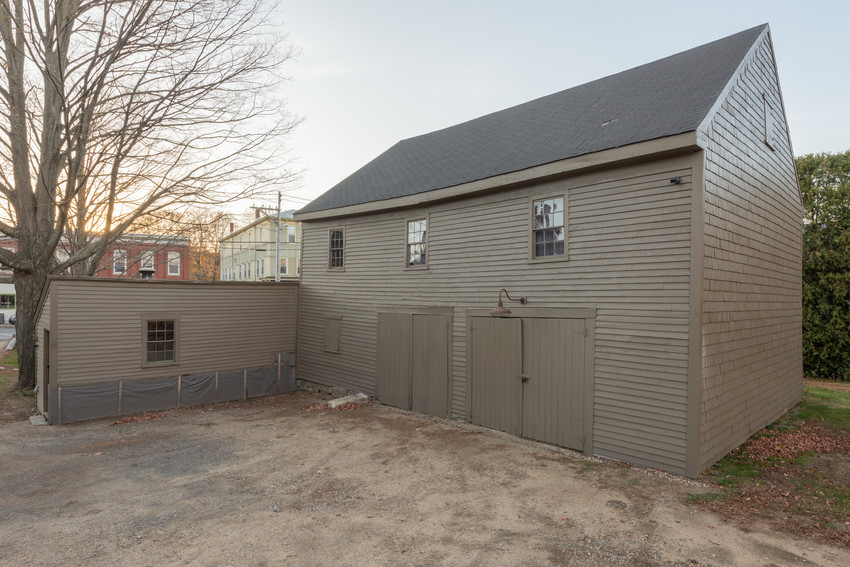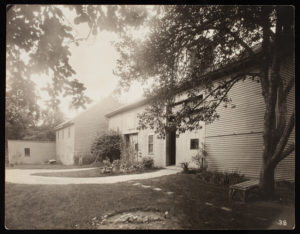 Sarah Orne Jewett House
Sarah Orne Jewett House
Carriage House and Barn

 The outbuildings on the property have changed since Sarah’s grandfather, Captain Jewett, was first residing at the site in the 1820’s. A property map from that time shows that there was a barn, stable, cider house, and shed in the location of the carriage house.
The outbuildings on the property have changed since Sarah’s grandfather, Captain Jewett, was first residing at the site in the 1820’s. A property map from that time shows that there was a barn, stable, cider house, and shed in the location of the carriage house.
This 1931 photograph shows that in Sarah’s day, there was a sizeable stable to the right of the carriage house. Today, the carriage house, shed, and (not pictured), a well house remain. To the back of the shed, there is a one-hole privy, evidencing one important use for the outbuilding.